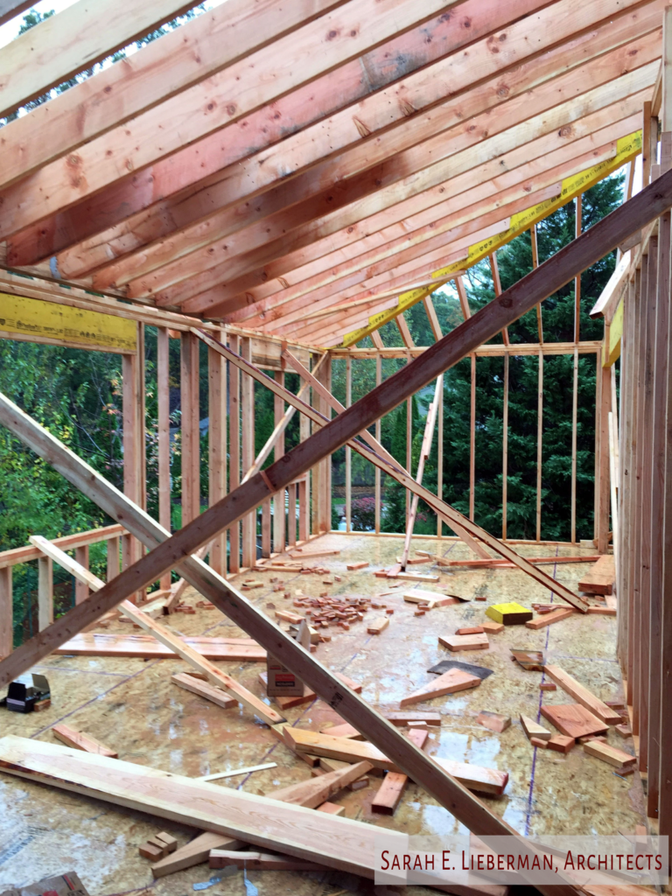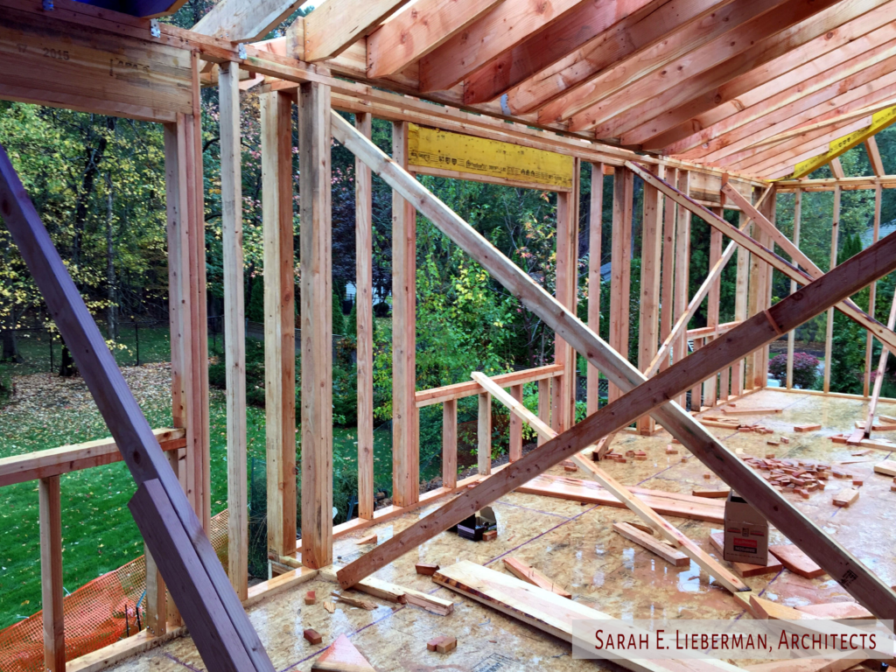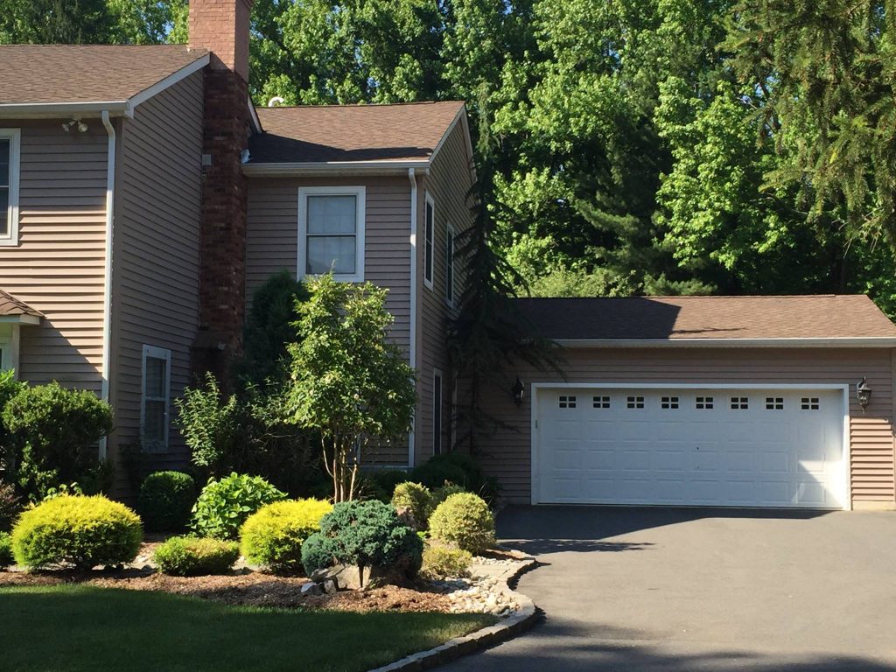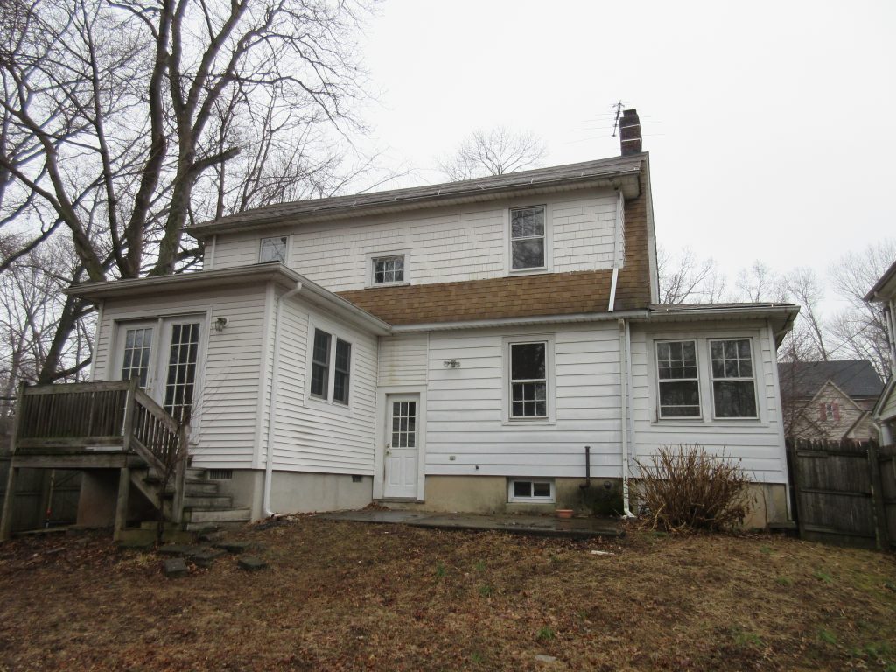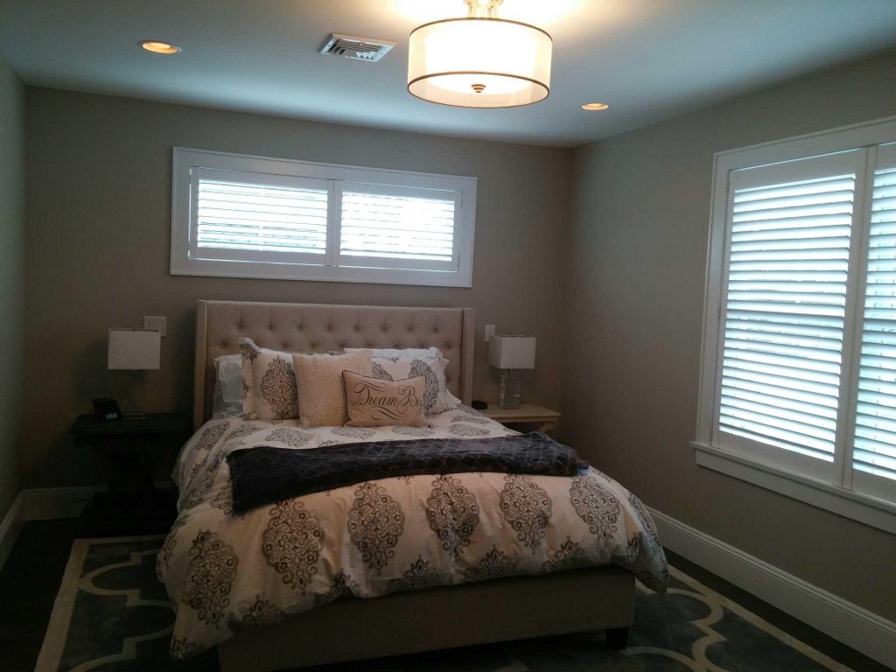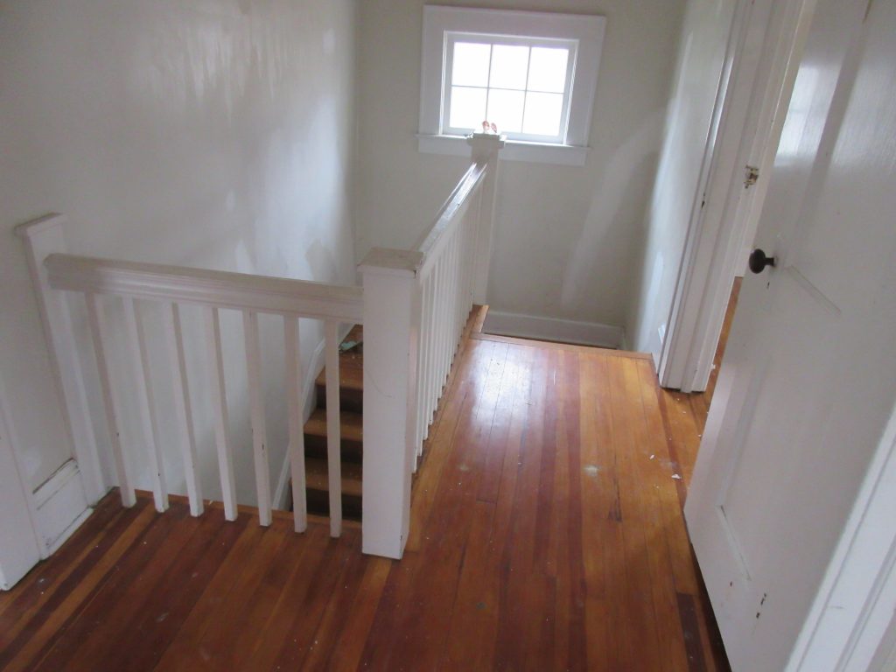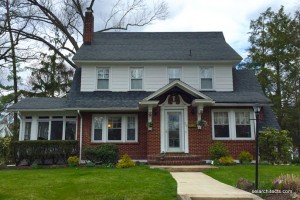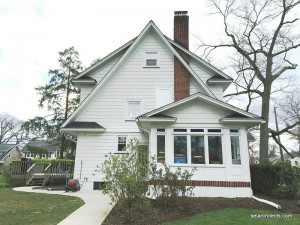With the cold months quickly approaching wouldn’t it be great to be able to continue working out outside? This family’s dreams were answered during the design process of their new workout space. Currently under construction.
We created the open feel with views outdoors and maximum 12′-0″ ceilings.
We added three large windows to take advantage of the views and get that outdoor feel.
